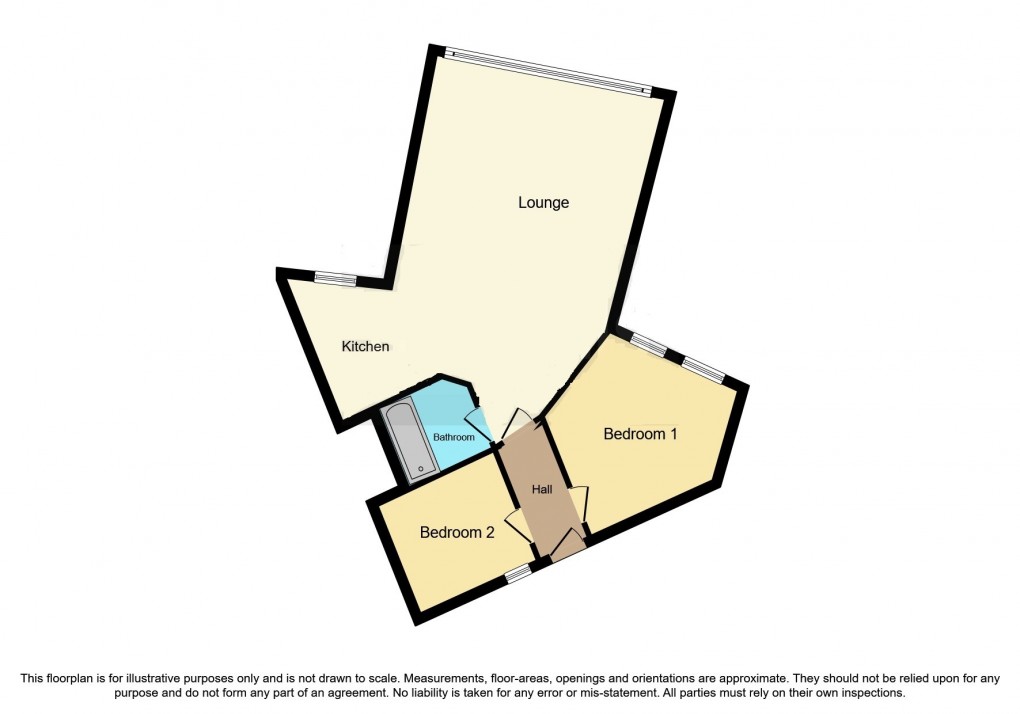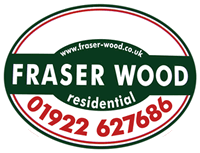Description
- SUPERBLY APPOINTED FIRST FLOOR APARTMENT
- LOCATED IN THE HEART OF THE TOWN CENTRE
- RECEPTION HALL with security entry system
- OPEN PLAN LOUNGE/KITCHEN AREA with integrated appliances
- TWO GOOD SIZE BEDROOMS
- BATHROOM with bath, shower fitment, w.c. and wash hand basin
- ALLOCATED PARKING SPACE
- VIEWING HIGHLY RECOMMENDED
APARTMENT 46, ONE GALLERY SQUARE, WALSALL
This superbly appointed first floor apartment, located in the heart of the town centre adjoining the prestigious Walsall Art Gallery, within easy reach of all the town centre amenities, including leisure and shopping facilities and commuter rail services to Birmingham City Centre. The property is also within reasonable walking distance of Walsall Manor Hospital.
An internal inspection is highly recommended to fully appreciate the accommodation, which briefly comprises the following:- (all measurements approximate)
COMMUNAL ENTRANCE
providing access to the first floor - APARTMENT 46.
RECEPTION HALL
having entrance door, ceiling light point and security intercom system.
OPEN PLAN LOUNGE/KITCHEN
measuring 8.55m x 6.36m (28' 1" x 20' 10") maximum, comprising:
LOUNGE AREA having full width floor to ceiling windows enjoying views over the canal basin, two ceiling light points and wall mounted electric fire.
KITCHEN AREA having inset sink unit, fitted wall, base and drawer cupboards, roll top work surfaces, tiled splash back surrounds, built-in oven with four-ring electric hob and extractor hood over, plumbing for automatic washing machine, integrated dishwasher and fridge/freezer and window to rear.
BEDROOM NO 1
5.54m x 3.87m (18' 2" x 12' 8") having two double glazed windows to rear and ceiling light point.
BEDROOM NO 2
3.18m x 3.01m (10' 5" x 9' 11") having double glazed window to front, ceiling light point and laminate flooring.
BATHROOM
having white suite comprising panelled bath with fitted shower unit, wash hand basin with vanity unit under, low flush w.c., fully tiled walls, pin spot lighting and extractor fan.
OUTSIDE
ALLOCATED PARKING SPACE
SERVICES
Company water, electricity and mains drainage are available at the property. Please note, however, that no tests have been applied in respect of any services or appliances.
TENURE
We understand that the property is LEASEHOLD for a term of 125 years from and including 1 July 2002 and we have been informed that the current SERVICE CHARGE payable is in the region of £2,500 per annum, which includes the ground rent. Please note, however, that we have not seen any documentary evidence to verify this and prospective purchasers are advised to clarify the position via their solicitors/legal representatives.
FIXTURES & FITTINGS
Items in the nature of fixtures and fittings are excluded unless mentioned herein.
COUNCIL TAX
We understand from www.voa.gov.uk that the property is listed under Council Tax Band C with Walsall Council.
VIEWING
By application to the Selling Agents on 01922 627686.
LS/DBH/23/03/23
© FRASER WOOD 2023.
MONEY LAUNDERING REGULATIONS
Intending purchasers will be asked to produce identification documentation and we would ask for your co-operation in providing this, in order that there will be no delay in agreeing a sale.
NOTICE FOR PEOPLE VIEWING PROPERTIES
Please note that all parties viewing the property do so at their own risk and neither the vendor nor the Agent accept any responsibility or liability as a result of any such viewing.
Floorplan

To discuss this property call us on:
Market your property
with Fraser Wood
Book a market appraisal for your property today. Our virtual options are still available if you prefer.
