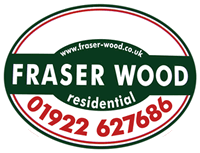Description
- CORNER PLOT DETACHED FAMILY RESIDENCE ON POPULAR TURNBERRY ESTATE
- RECEPTION HALL
- LOUNGE
- FRONT STUDY/SECONDARY SITTING ROOM
- BREAKFAST KITCHEN/SITTING ROOM
- LOBBY leading to KITCHENETTE AREA
- SIDE LAUNDRY ROOM with GUEST CLOAKROOM off
- FOUR BEDROOMS
- EN SUITE SHOWER ROOM
- FAMILY BATHROOM with w.c.
- TARMACADAM DRIVEWAY providing off-road parking
- SIDE GARAGE
- ENCLOSED REAR GARDEN
1 KEDLESTON CLOSE, BLOXWICH
Occupying a prominent corner plot at the junction with Birkdale Road on the popular Turnberry Estate, this well-appointed detached house can only be fully appreciated from an internal inspection and the high degree of privacy afforded by the enclosed rear garden would be a delight to a prospective purchaser.
The property is located within 1km distance of Bloxwich North railway station with regular commuter rail services to Walsall and Birmingham City Centre and the M6 Motorway at Junctions 10 or 11 are both within approximately 6km distance, providing access to the remainder of the West Midlands conurbation and beyond.
The accommodation briefly comprises the following:- (all measurements approximate)
RECEPTION HALL
with hot water radiator and store cupboard beneath stairs.
FRONT LOUNGE
16’ 2” x 13’ 5” (4.93m x 4.09m) with an Adam style fireplace with stone effect electric fire, hot water radiator and UPVC double glazed bay window.
FRONT STUDY/SECONDARY SITTING ROOM
(previously garage) 10’ 6” x 7’ 7” (3.20m x 2.31m) with UPVC double glazed window and hot water radiator.
BREAKFAST KITCHEN/SITTING ROOM
19’ x 10’ 9” (5.79m x 3.28m) with part tiled walls and a full range of fitted base and wall cupboards, extensive granite effect work surfaces, sink unit, integrated ceramic hob and single oven, hot water radiator, UPVC double glazed window and UPVC double glazed patio door leading to rear garden.
LOBBY leading to KITCHENETTE AREA
5’ 4” x 4’ 3” (1.63m x 1.30m) with a range of fitted base and wall cupboards and in turn leading to the
SIDE LAUNDRY ROOM
10’ 5” x 7’ 2” (3.18m x 2.18m) with a range of fitted base and wall cupboards, plumbing for automatic washing machine, inset stainless steel sink unit and with storage cupboard off.
GUEST CLOAKROOM
having w.c., wash hand basin, towel radiator and part tiled walls.
FIRST FLOOR LANDING
BEDROOM NO 1 (Front)
13’ 2” x 12’ 4” (4.01m x 3.76m) with hot water radiator, UPVC double glazed window and built-in mirror fronted wardrobes.
EN SUITE SHOWER ROOM
having part tiled walls, tiled flooring, shower cubicle, w.c., wash hand basin, UPVC double glazed window and hot water radiator.
BEDROOM NO 2 (Front)
11’ 4” x 8’ (3.45m x 2.44m) with UPVC double glazed window, hot water radiator and built-in mirror fronted wardrobes.
BEDROOM NO 3 (Rear)
9’ x 6’ 6” (2.74m x 1.98m) with hot water radiator, UPVC double glazed window and storage cupboard off.
BEDROOM NO 4 (Rear)
9’ x 9’ 10” (2.74m x 3.00m) with hot water radiator, UPVC double glazed window and storage cupboard off.
PART TILED FAMILY BATHROOM
having bath with shower over, w.c., wash hand basin, towel radiator and UPVC double glazed window to side elevation.
OUTSIDE
TARMACADAM DRIVEWAY
with borders, providing off-road parking facilities and leading to:
SIDE GARAGE (not inspected)
measuring approximately 18’ x 6’ (5.49m x 1.83m) with up-and-over entrance door.
A separate SIDE ACCESS leads to the:
ENCLOSED REAR GARDEN
affording a high degree of privacy, having paved patio area, mature lawn with borders.
SERVICES
Company water, gas, electricity and mains drainage are available at the property. Please note, however, that no tests have been applied in respect of any services or appliances.
TENURE
We are informed that the property is FREEHOLD although we have not had sight of the Title Deeds to verify this and confirmation will be forthcoming from the vendor’s solicitors during pre-contract enquiries.
FIXTURES & FITTINGS
Items in the nature of fixtures and fittings are excluded unless mentioned herein.
VIEWING
By application to the Selling Agents on 01922 627686.
AP/DBH/22/05/24
© FRASER WOOD 2024.
MONEY LAUNDERING REGULATIONS
Intending purchasers will be asked to produce identification documentation and we would ask for your co-operation in providing this, in order that there will be no delay in agreeing a sale.
NOTICE FOR PEOPLE VIEWING PROPERTIES
Please note that all parties viewing the property do so at their own risk and neither the vendor nor the Agent accept any responsibility or liability as a result of any such viewing.
We endeavour to ensure that our sales details are accurate and reliable, but if there is any point which is of particular importance to you, then please contact the office and we will be happy to check the information. Do so particularly if you are contemplating travelling some distance to view the property.
Floorplan
EPC
To discuss this property call us on:
Market your property
with Fraser Wood
Book a market appraisal for your property today. Our virtual options are still available if you prefer.
