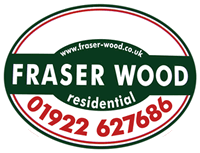Description
Former Clinic premises fitted out to a good standard. Suitable for alternative uses (suject to planning). Close to town centre.
LOCATION: The property is situated on Bradford Street, which is a predominantly commercial location on the outskirts of Walsall town centre. Junctions 9 and 10 of the M6 motorway are easily accessible from this location.
DESCRIPTION: The property comprises a detached split level Victorian double fronted building of traditional brick construction with pitched slated roofs. The property is set back from the road behind a short block paved forecourt providing some off-road parking.
ACCOMMODATION: On The Ground Floor: Reception, Consulting Rooms, Offices, Small Kitchen and Toilets. Total Net Internal Ground Floor Area: Approximately 1699 sq.ft. (157.84m²). On The Lower Ground Floor: Offices and Toilet. Total Net Internal Lower Ground Floor Area: Approximately 1039 sq.ft. (96.53m²). On The First Floor: Large Open Plan Office with Kitchenette off and Toilets. Total Net Internal First Floor Area: Approximately 1095 sq.ft. (101.73).
TOTAL NET INTERNAL FLOOR AREA: 3833 SQ.FT. (356.10M²)
NB: Separate Boiler Room at ground floor level approximately 239 sq.ft. (22.20m²)
SERVICES: Usual mains services are understood to be connected or available to the property. The property is heated by way of a gas fired central heating system with hot water radiators and has the benefit of air conditioning to all rooms. No tests have been applied to any of the services or appliances.
RATING DATA: (information obtained from the Valuation Office Agency Web Site):
Rateable Value: £14,250
Description: Offices and Premises
NB: Small Business Rate Relief may be available. Interested parties are advised to make their own enquiries of the Local Authority in this regard.
TOWN PLANNING: We understand that the premises were occupied for several years as a Surgery and more recently as Offices. We have had sight of a Planning Decision Notice from July, 1999, where the property received Planning Consent for A2 Use (Professional and Financial Services) and retained the D1 (Non Residential Institution) Use. The property is situated in a conservation area. Interested parties are advised to make their own enquiries of the Local Authority Planning Department in respect of their intended use.
TERMS: The property is available to rent by way of a new full repairing and insuring lease for a term of six years with a rent review at the end of the third year.
COSTS: The ingoing Tenant is to be responsible for the Landlord’s reasonable legal expenses in connection with the preparation of the Agreement.
REFERENCES: The ingoing Tenant will be required to supply references to be taken up by the Landlord’s Agent for a non-returnable fee of £75.
ENERGY PERFORMANCE CERTIFICATE: The property has a rating of E (106) A copy of the EPC will be available for inspection at the agent’s offices or on their web site.
VIEWINGS: Contact Fraser Wood Commercial on 01922 629000.
Please note that all parties viewing the property do so at their own risk and neither the vendor nor the agent accept any responsibility or liability as a result of any such viewings.
To discuss this property call us on:
Market your property
with Fraser Wood
Book a market appraisal for your property today. Our virtual options are still available if you prefer.
