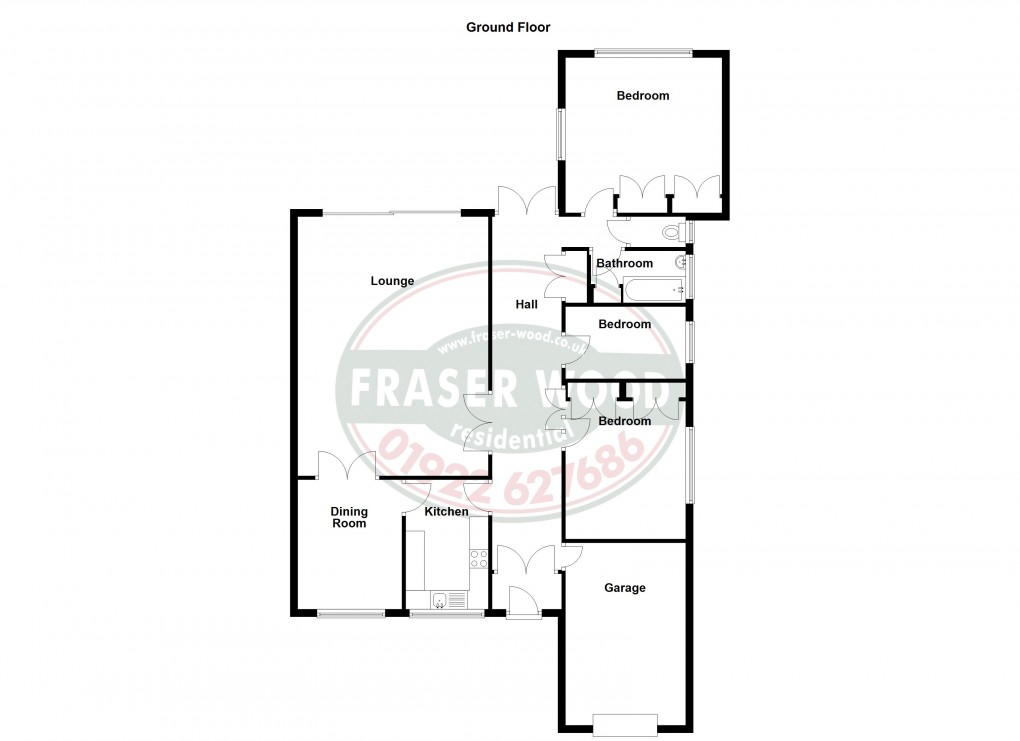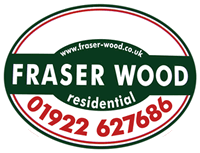Description
- INDIVIDUALLY DESIGNED DETACHED BUNGALOW
- IN NEED OF MODERNISATON AND REFURBISHMENT
- PORCH leading to RECEPTION HALL
- LOUNGE
- DINING ROOM
- KITCHEN
- THREE BEDROOMS
- PART TILED SHOWER ROOM with SEPARATE W.C.
- LOW MAINTENANCE FOREGARDEN with DRIVEWAY providing off-road parking
- DOUBLE GARAGE
- ENCLOSED REAR GARDEN
- VIEWING RECOMMENDED
1 LAKE CLOSE, WALSALL
Occupying a superb position in this quiet cul-de-sac off Lake Avenue, this deceptively spacious, individual, detached bungalow can only be appreciated from an internal inspection.
The property is conveniently situated for all amenities including local shopping facilities at Gillity Village and public transport services to neighbouring areas.
Although in need of certain modernisation, the property affords an excellent opportunity for the discerning purchaser and briefly comprises the following:- (all measurements approximate)
GLAZED PORCH leading to:
RECEPTION HALL
with hot water radiator, coved ceiling and having double door built-in cloaks storage off.
LOUNGE
20’ 6” x 16’ 5” (6.25m x 5.00m) having a superb feature Adam style fireplace with marble hearth and inset with gas fire point, two hot water radiators, coved ceiling and double glazed patio doors leading to rear garden. Double doors provide access to the:
FRONT DINING ROOM
12’ x 8’ 8” (3.66m x 2.64m) with sealed unit double glazed bow window and hot water radiator.
FRONT KITCHEN
11’ 9” x 7’ 2” (3.58m x 2.18m) with inset one and a half bowl stainless steel sink unit with mixer tap, a full range of fitted base and wall cupboards, ceramic hob and single oven, wood framed sealed unit double glazed window and hot water radiator.
BEDROOM NO 1 (Rear)
11’ x 10’ 9” (3.35m x 3.28m) with hot water radiator, wood framed double glazed window and two built-in wardrobes.
BEDROOM NO 2 (Side)
11’ x 9’ 7” (3.35m x 2.92m) with hot water radiator, UPVC double glazed window to side and two built-in double wardrobes.
BEDROOM NO 3 (Side)
10’ x 7’ (3.05m x 2.13m) with hot water radiator and UPVC double glazed window.
PART TILED SHOWER ROOM
having walk-in shower, wash hand basin, UPVC double glazed window and linen store off.
SEPARATE W.C.
with w.c. and UPVC double glazed window.
OUTSIDE
LOW MAINTENANCE FOREGARDEN
with gravelled area having mature shrubs and BLOCK PAVED DRIVEWAY providing off-road parking facilities and access to the:
DOUBLE GARAGE
20’ 10” x 15’ (6.35m x 4.57m) with up-and-over entrance door.
A separate SIDE ACCESS leads to the:
ENCLOSED REAR GARDEN
having extensive paved terrace area and steps leading down to a mature lawn with borders affording a high degree of privacy.
SERVICES
Company water, gas, electricity and mains drainage are available at the property. Please note, however, that no tests have been applied in respect of any services or appliances.
TENURE
We are informed that the property is FREEHOLD although we have not had sight of the Title Deeds to verify this and confirmation will be forthcoming from the vendor’s solicitors during pre-contract enquiries.
FIXTURES & FITTINGS
Items in the nature of fixtures and fittings are excluded unless mentioned herein.
COUNCIL TAX
We understand from www.voa.gov.uk that the property is listed under Council Tax Band E with Walsall Council.
VIEWING
By application to the Selling Agents on 01922 627686.
AP/DBH/26/09/24
© FRASER WOOD 2024.
MONEY LAUNDERING REGULATIONS
Intending purchasers will be asked to produce identification documentation and we would ask for your co-operation in providing this, in order that there will be no delay in agreeing a sale.
NOTICE FOR PEOPLE VIEWING PROPERTIES
Please note that all parties viewing the property do so at their own risk and neither the vendor nor the Agent accept any responsibility or liability as a result of any such viewing.
We endeavour to ensure that our sales details are accurate and reliable, but if there is any point which is of particular importance to you, then please contact the office and we will be happy to check the information. Do so particularly if you are contemplating travelling some distance to view the property.
Floorplan

EPC
To discuss this property call us on:
Market your property
with Fraser Wood
Book a market appraisal for your property today. Our virtual options are still available if you prefer.
