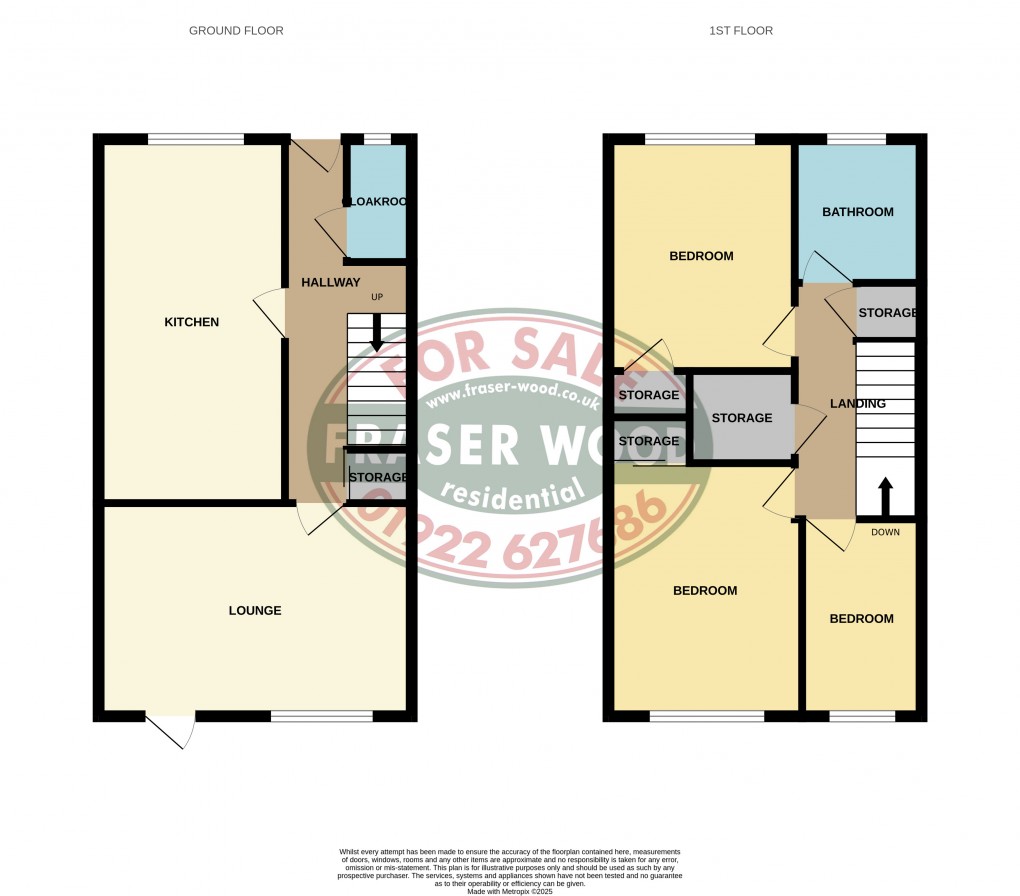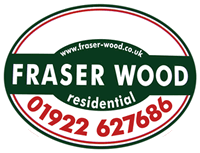Description
- MID-TOWN HOUSE
- CONVENIENTLY SITUATED FOR ALL AMENITIES INCLUDING NEARBY MOSQUES
- RECEPTION HALL
- GUEST CLOAKROOM
- LOUNGE
- BREAKFAST KITCHEN
- THREE BEDROOMS
- BATHROOM with w.c.
- PAVED FORECOURT
- ENCLOSED REAR GARDEN
- GARAGE at rear
- VIEWING RECOMMENDED
138 WEST BROMWICH STREET, WALSALL
This mid-town house is conveniently situated on West Bromwich Road, being well served by all amenities including public transport services to Walsall and West Bromwich town centres, schools for children of all ages and local shopping facilities in Caldmore Green.
The accommodation briefly comprises the following:- (all measurements approximate)
RECEPTION HALL
having UPVC entrance door, ceiling light point, central heating radiator, built-in store cupboard, under stairs storage space and stairs off to first floor.
GUEST CLOAKROOM
having low flush w.c., wash hand basin with tiled splash backs, and ceiling light point,
LOUNGE
4.65m x 3.15m (15' 3" x 10' 4") having UPVC double glazed window and door to rear garden, ceiling light point and central heating radiator.
BREAKFAST KITCHEN
5.44m x 2.74m (17' 10" x 9' 0") having inset stainless steel sink unit, wall, base and drawer cupboards, roll top work surfaces, tiled splash back surrounds, four-ring gas hob, appliance space, plumbing for automatic washing machine, two ceiling light points, central heating radiator, laminate flooring and UPVC double glazed window to front.
FIRST FLOOR LANDING
having ceiling light point, loft hatch, airing cupboard and built-in store cupboard.
BEDROOM NO 1
3.75m x 2.83m (12' 4" x 9' 3") having UPVC double glazed window to rear, ceiling light point, central heating radiator and built-in store cupboard.
BEDROOM NO 2
3.44m x 2.54m (11' 3" x 8' 4") having UPVC double glazed window to front, ceiling light point, central heating radiator, built-in store cupboard.
BEDROOM NO 3
2.90m x 1.68m (9' 6" x 5' 6") having UPVC double glazed window to rear, ceiling light point and central heating radiator.
BATHROOM
having white suite comprising panelled bath with fitted shower attachment, pedestal wash hand basin, low flush w.c., fully tiled walls, ceiling light point, central heating radiator and UPVC double glazed window to front.
OUTSIDE
PAVED FORECOURT
with pathway to front door.
ENCLOSED REAR GARDEN
with timber and walled surrounds and rear access gate.
GARAGE
located at the rear, having up-and-over entrance door.
SERVICES
Company water, gas, electricity and mains drainage are available at the property. Please note, however, that no tests have been applied in respect of any services or appliances.
TENURE
We are informed that the property is FREEHOLD although we have not had sight of the Title Deeds to verify this and confirmation will be forthcoming from the vendor’s solicitors during pre-contract enquiries.
FIXTURES & FITTINGS
Items in the nature of fixtures and fittings are excluded unless mentioned herein.
COUNCIL TAX
We understand from www.voa.gov.uk that the property is listed under Council Tax Band B with Walsall Council.
VIEWING
By application to the Selling Agents on 01922 627686.
LS/DBH/10/02/25
© FRASER WOOD 2025.
MONEY LAUNDERING REGULATIONS
Intending purchasers will be asked to produce identification documentation and we would ask for your co-operation in providing this, in order that there will be no delay in agreeing a sale.
NOTICE FOR PEOPLE VIEWING PROPERTIES
Please note that all parties viewing the property do so at their own risk and neither the vendor nor the Agent accept any responsibility or liability as a result of any such viewing.
We endeavour to ensure that our sales details are accurate and reliable, but if there is any point which is of particular importance to you, then please contact the office and we will be happy to check the information. Do so particularly if you are contemplating travelling some distance to view the property.
Floorplan

EPC
To discuss this property call us on:
Market your property
with Fraser Wood
Book a market appraisal for your property today. Our virtual options are still available if you prefer.
