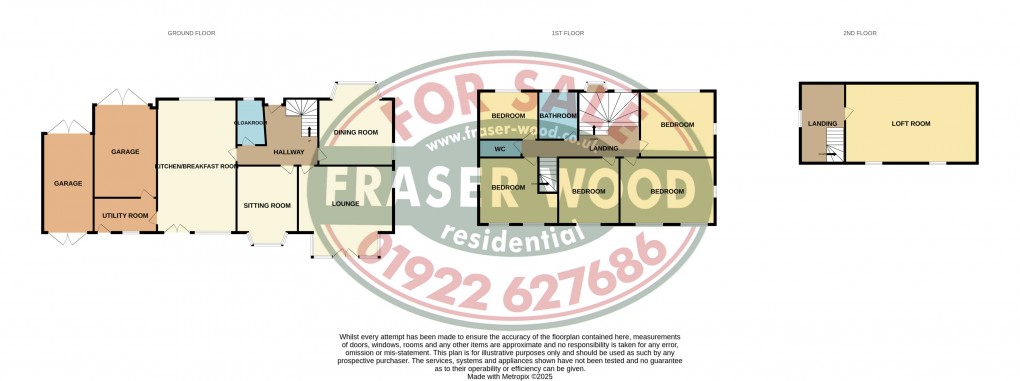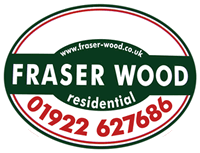Description
- IMPOSING FIVE BEDROOMED DETACHED HOUSE
- SPACIOUSLY PROPORTIONED FAMILY ACCOMMODATION
- PLOT EXTENDING TO JUST UNDER A THIRD OF AN ACRE
- RECEPTION HALL with GUEST CLOAKROOM OFF
- THREE RECEPTION ROOMS
- BREAKFAST KITCHEN
- UTILITY ROOM
- FIVE GOOD SIZE BEDROOMS
- SHOWER CUBICLE and W.C. to one bedroom and W.C. in dressing area of a further bedroom
- BATHROOM with bath and separate shower cubicle and SEPARATE W.C.
- FOREGARDEN with EXTENSIVE DRIVEWAY including turning circle
- TWO GARAGES
- EXTENSIVE REAR GARDENS
- VIEWING ESSENTIAL
25 AMBERGATE CLOSE, BLOXWICH
This imposing, double-fronted, traditional style, detached house occupies a pleasant position in this sought after residential area of Bloxwich, being well served by all amenities including local shopping facilities on Bloxwich High Street, a good range of schools for children of all ages, public transport services to neighbouring areas and Bloxwich Golf Course is also within easy reach
The property stands in grounds extending to just under a third of an acre and viewing is highly recommended to fully appreciate the generous size of the family accommodation, which retains a number of original features, and briefly comprises the following: (all measurements approximate)
RECEPTION HALL
having entrance door, ceiling light point, central heating radiator, under stairs store cupboard and stairs off to first floor.
GUEST CLOAKROOM
having low flush w.c., pedestal wash hand basin, ceiling light point and window to front.
LOUNGE
5.62m x 5.38m (18' 5" x 17' 8") having double glazed windows and door to rear garden, four wall light points, central heating radiator, coved cornices, feature fireplace surround and window to side.
DINING ROOM
4.95m x 4.34m (16' 3" x 14' 3") having double glazed angular bay window to front, picture rails, feature exposed ceiling beams, feature fireplace surround and double glazed window to side.
SITTING ROOM
5.22m x 3.60m (17' 2" x 11' 10") having double glazed angular bay window to rear, ceiling light point, central heating radiator, two wall light points, coved cornices and feature fireplace surround.
BREAKFAST KITCHEN
8.13m x 4.70m (26' 8" x 15' 5") having inset stainless steel sink unit, wall, base and drawer cupboards, roll top work surfaces, tiled splash back surrounds, gas cooker point with extractor hood over, appliance space, kitchen island with built-in drawer and base cupboards, tiled floor, ceiling light point with additional pin spot lighting, central heating radiator, coved cornices, double glazed window to front and double glazed window and double doors to rear garden.
UTILITY ROOM
3.63m x 2.05m (11' 11" x 6' 9") having inset stainless steel sink unit, base and drawer cupboards, work surfaces, appliance space, plumbing for automatic washing machine, ceiling light point, central heating radiator, tiled floor and with window and door to rear garden.
SPACIOUS FIRST FLOOR LANDING
having stained glass leaded light effect windows to front, two ceiling light points, coved cornices and stairs off to second floor.
BEDROOM NO 1
4.40m x 3.93m (14' 5" x 12' 11") having double glazed windows to front and side, ceiling light point and central heating radiator.
BEDROOM NO 2
5.63m x 3.97m (18' 6" x 13' 0") having two double glazed windows to rear, ceiling light point, central heating radiator and a range of fitted wardrobes, cupboards and dressing unit.
BEDROOM NO 3
3.93m x 3.22m (12' 11" x 10' 7") having double glazed window to rear, ceiling light point, central heating radiator and built-in wardrobes and cupboards.
BEDROOM NO 4
3.80m x 2.69m (12' 6" x 8' 10") having double glazed window to front, ceiling light point, central heating radiator, wash hand basin with vanity unit under and shower cubicle with fitted shower unit.
BEDROOM NO 5
4.57m x 3.92m (15' 0" x 12' 10") having double glazed windows to rear and side, ceiling light point, central heating radiator and wash hand basin in dressing area.
BATHROOM
having bath with fitted shower attachment, separate shower cubicle with fitted shower unit, pedestal wash hand basin, fully tiled walls, ceiling light point, two wall light points and two double glazed windows to front.
SEPARATE W.C.
having low flush w.c., wash hand basin, ceiling light point and double glazed window to side.
SECOND FLOOR LANDING
having double glazed window to side, ceiling light point, wooden flooring and wall light point.
LOFT ROOM
7.73m x 4.70m (25' 4" x 15' 5") having two double glazed windows to rear, ceiling light point, wooden flooring and two additional wall light points.
OUTSIDE
FOREGARDEN
having an EXTENSIVE DRIVEWAY WITH TURNING CIRCLE, mature lawn, a variety of trees and bushes and with pathway to front entrance door.
GARAGE NO 1
5.49m x 3.72m (18' 0" x 12' 2") having doors to front and rear, power and lighting.
GARAGE NO 2
5.49m x 3.72m (18' 0" x 12' 2") having doors to front and rear, power and lighting.
ENCLOSED REAR GARDEN
with timber fencing surrounds, paved patio area, mature lawn, a variety of trees and bushes, planted borders, timber garden shed and with side access gate.
SERVICES
Company water, gas, electricity and mains drainage are available at the property. Please note, however, that no tests have been applied in respect of any services or appliances.
TENURE
We are informed that the property is FREEHOLD although we have not had sight of the Title Deeds to verify this and confirmation will be forthcoming from the vendor’s solicitors during pre-contract enquiries.
FIXTURES & FITTINGS
Items in the nature of fixtures and fittings are excluded unless mentioned herein.
COUNCIL TAX
We understand from www.voa.gov.uk that the property is listed under Council Tax Band G with Walsall Council.
VIEWING
By application to the Selling Agents on 01922 627686.
LS/DBH/07/03/25
© FRASER WOOD 2025.
MONEY LAUNDERING REGULATIONS
Intending purchasers will be asked to produce identification documentation and we would ask for your co-operation in providing this, in order that there will be no delay in agreeing a sale.
NOTICE FOR PEOPLE VIEWING PROPERTIES
Please note that all parties viewing the property do so at their own risk and neither the vendor nor the Agent accept any responsibility or liability as a result of any such viewing.
We endeavour to ensure that our sales details are accurate and reliable, but if there is any point which is of particular importance to you, then please contact the office and we will be happy to check the information. Do so particularly if you are contemplating travelling some distance to view the property.
Floorplan

EPC
To discuss this property call us on:
Market your property
with Fraser Wood
Book a market appraisal for your property today. Our virtual options are still available if you prefer.
