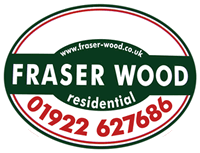Description
Shop and flat with rear stores/workshop accommodation with potential for alternative uses, including residential conversion subject to permission.
LOCATION: The property is situated on the northern side of the A4124 Bell Lane, close to its traffic light junction with the main A34 High Street, Bloxwich, within a quarter of a mile of the retailing centre thereof.
DESCRIPTION: Immediately abutting the pavement in Bell Lane, the property comprises a detached double fronted, two storey retail premises with a self-contained flat over and single storey stores at the rear. A gated driveway to the left hand side leads to an enclosed, hardsurfaced yard/parking area and further stores/workshop accommodation arranged at both ground and first floor level with a garden area toward the rear of the site.
ACCOMMODATION:
Front Building
Ground Floor - Front sales area approximately 412 sq.ft. (38.3 sq.m.) including partitioned office and stores area. Office/stores plus rear workshop/stores approximately 728 sq.ft. (67.6 sq.m.). Basement cellar (off office/store) approximately 210 sq.ft. (19.5 sq.m.).
First Floor
Accessed via external timber staircase leading to flat briefly consisting of hallway, living room, kitchen, bedroom, store room and bathroom/w.c. (bath removed).
Rear workshop/stores
Ground Floor
Entrance hall, two rooms, rear workshop with room off. Two further workshops.
First Floor - Landing, toilet, 4 rooms. Gross Internal Floor Area approximately 2,090 sq.ft. (194.2 sq.m.).
Total Gross Internal Floor Area approximately 3,932 sq.ft. (365.3 sq.m.).
SERVICES: Usual mains services are understood to be available to the property. No tests have been applied to any of the services or appliances.
RATING DATA: (information obtained from the Valuation Office Agency Web Site):
6 Bell Lane, Bloxwich
Rateable Value: £5,700
Description: Workshop and premises
Unit 2, R/o 6 Bell Lane, Bloxwich
Rateable Value: £8,300
Description: Factory and premises
Unit 3, R/o Bell Lane, Bloxwich
Rateable Value: £2,550
Description: Workshop and premises
TOWN PLANNING: In addition to its previous use, the property is thought suitable for a variety of alternative uses, including residential conversion subject to permission. Interested parties are advised to make their own enquiries of the Local Authority Planning Department in respect of their intended use.
ENERGY PERFORMANCE CERTIFICATE: The property has an energy rating of 85 - D. A copy of the EPC will be available for inspection at the agent’s offices or on their web site.
TENURE: Believed Freehold.
VIEWINGS: Contact Fraser Wood Commercial on 01922 629000.
Please note that all parties viewing the property do so at their own risk and neither the vendor nor the agent accept any responsibility or liability as a result of any such viewings.
To discuss this property call us on:
Market your property
with Fraser Wood
Book a market appraisal for your property today. Our virtual options are still available if you prefer.
