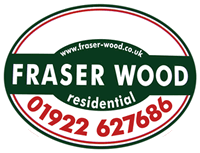Description
A detached Period Office Building with car parking and Potential for Alternative Uses.
LOCATION: The property occupies a prominent corner position at the junction of Hatherton Street and Lower Forster Street, fronting Hatherton Road, Walsall, approximately 300 metres north east of the pedestrianised retailing centre of the town. The immediate surrounding area comprises a mixture of office premises and residential dwellings, as well as a number of civic buildings including Walsall Library, the Gala Baths and the Civic Centre, while Hatherton Street itself leads to the main A4148 Littleton Street West dual carriageway, forming part of the town’s ring road and providing access to Junction 10 of the M6 Motorway, one and a half miles to the west.
DESCRIPTION: The property comprises a detached, predominantly two storey office premises, believed to have been built around the middle of the 19th Century with more recent extensions toward the rear. Occupying its own landscaped, enclosed site with gated vehicular access from off both Hatherton Street and Lower Forster Street, the property is of solid brick construction, with a decorative rendered finish to the front and right hand side elevations, surmounted in the main by hipped pitched slate roofs. A later two storey extension has been built on toward the rear right hand corner of the property, of cavity brick construction surmounted by a flat roof, while a small flat-roofed single storey section adjoins the rear of the original opening out on to an enclosed Courtyard with an external spiral metal staircase, providing a means of egress from the first floor of the two storey extension.
ACCOMMODATION:
GROUND FLOOR: Side entrance porch. Partitioned entrance hall leading to reception/waiting area. Three offices/meeting rooms. Inner lobby with stairs to first floor and male and female toilets off. Kitchen. Two further offices. Rear L-shaped office/training room.
Net Internal Ground Floor area approximately 1,917 sq.ft. (178.08 sq.m.) plus basement cellar, arranged in four principal rooms, approximately 495 sq.ft. (45.98 sq.m.).
FIRST FLOOR: Landing with male and female toilets off. Five offices/meeting rooms. L-shaped office/training room. Rear L-shaped office/training room.
Net Internal First Floor area approximately 1,817 sq.ft. (168.8 sq.m.) plus stores approximately 78 sq.ft. (7.24 sq.m.).
Total Net Internal Floor area approximately 3,812 sq.ft. (354.14 sq.m.) plus basement cellar approximately 495 sq.ft.(45.98 sq.m.).
Outside - the property has a largely shingled car park with space for around 14 cars.
SERVICES: Mains electricity, water and drainage are understood to be connected to the property, which has wall mounted electric heaters in the majority of the rooms. No tests have been applied to any of the services or appliances.
RATING DATA: (information obtained from the Valuation Office Agency Web Site):
Rateable Value: £30,000
Description: Offices and premises
TOWN PLANNING: We understand that the property has in the past been occupied as offices, a Children’s Day Nursery and as a Tuition Centre and is thought suitable for a variety of similar and alternative uses, including residential conversion, subject to planning permission. Interested parties are advised to make their own enquiries of the Local Authority Planning Department in respect of their intended use.
TENURE: Believed Freehold.
ENERGY PERFORMANCE CERTIFICATE: Energy Rating - 202 Band G.
VIEWINGS: Contact Fraser Wood Commercial on 01922 629000 or Joint Agents First City on 01902 710999. Please note that all parties viewing the property do so at their own risk and neither the vendor nor the agent accept any responsibility or liability as a result of any such viewings.
To discuss this property call us on:
Market your property
with Fraser Wood
Book a market appraisal for your property today. Our virtual options are still available if you prefer.
