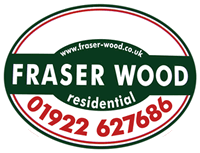Description
Industrial Unit with Offices Popular Estate 2023 sq.ft. (187.95m²). Plus 706 sq.ft. (65.59m²) mezzanine offices Car parking/loading
LOCATION: This industrial unit is located on a small development of similar units with tarmacadam parking, hardstanding and manoeuvring areas. All local amenities are contained within the neighbourhood, together with frequent public transport services. The A5 Watling Street is only a few minutes drive with easy access to the motorway network. The route of the M6 toll motorway runs approximately one mile to the north close to the leisure area of Chasewater.
DESCRIPTION: The property comprises a mid-terraced industrial unit of steel portal frame construction with brick and block elevations and pitched lined corrugated asbestos roof incorporating roof lights. Concreted forecourt provides parking for three vehicles and space for loading. Additional communal car parking is also available at the front of the estate. Security gate and CCTV installed to estate.
TOTAL GROUND FLOOR AREA: APPROXIMATELY 2023 SQ.FT. (187.94M²)
PLUS FIRST FLOOR MEZZANINE: 706 SQ.FT. (65.59M²)
ACCOMMODATION: On The Ground Floor: Industrial Unit with concrete floor, power operated roller shutter loading door to front and a minimum working height of approximately 15’0”. Gents w.c., Entrance Lobby, Ladies w.c., Kitchen and Office. Mezzanine Offices comprising four separate offices of approximately 706 sq.ft. (65.59m²).
SERVICES: All mains services, with the exception of gas, but including three phase electricity are understood to be connected to the property. No tests have been applied to any of the services or appliances.
RATING DATA: (information obtained from the Valuation Office Agency Web Site):
Rateable Value: £12,500
Description: Warehouse and Premises
NOTE: Occupiers may be entitled to some Small Business Rate Relief and prospective tenants are advised to make their own enquiries of the Local Authority in this regard.
TOWN PLANNING: The property is thought suitable for industrial warehouse uses and interested parties are advised to make their own enquiries of the Local Authority Planning Department in respect of their intended use.
TERMS: The unit is to let by way of a new full repairing and insuring lease for a minimum term of six years, with three yearly rent reviews. A service charge in the sum of £35.30 per calendar month plus VAT will be also be payable. This figure would be subject to change during the duration of the tenancy.
COSTS: The ingoing Tenant is to be responsible for the Landlord’s reasonable legal expenses in connection with the preparation of the Agreement.
REFERENCES: The ingoing Tenant will be required to supply references to be taken up by the Landlord’s Agent for a non-returnable fee of £75. A rent deposit may be required.
ENERGY PERFORMANCE CERTIFICATE: The property has a rating of D(80). A copy of the EPC will be available for inspection at the agent’s offices or on their web site.
VIEWINGS: Contact Fraser Wood Commercial on 01922 629000.
Please note that all parties viewing the property do so at their own risk and neither the Lessor nor the agent accept any responsibility or liability as a result of any such viewings.
AGENTS’ NOTE: A member of staff of Fraser Wood (Midlands) Limited has an interest in this property.
To discuss this property call us on:
Market your property
with Fraser Wood
Book a market appraisal for your property today. Our virtual options are still available if you prefer.
