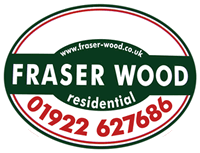Description
The property comprises an attractive detached period office building having the benefit of its own car park. M5 and M6 motorways approximately 2 miles distance. Close to Walsall town centre.
LOCATION: The property occupies a relatively prominent corner position at the junction of Birmingham Road and Hanch Place within one of the best regarded professional office sectors in Walsall, the centre of which lies approximately half a mile to the north west. The M5 and M6 Motorways are within approximately two and a half miles providing access to the Midlands Motorway Network.
DESCRIPTION: The property comprises an attractive detached period office building having the benefit of its own car park at the rear briefly comprising the following:-
ACCOMMODATION: Ground Floor: Entrance Lobby, RECEPTION OFFICE/WAITING ROOM, THREE
OFFICES, KITCHEN, male and female toilets.
NET INTERNAL GROUND FLOOR AREA : APPROXIMATELY 869 SQ.FT (80.73 SQ.M).
BASEMENT CELLAR accessed via fixed ladders off rear left hand office.
1st Floor: Landing. 4 OFFICES. STOREROOM. KITCHEN. Male and female toilets.
NET INTERNAL FIRST FLOOR AREA : APPROXIMATELY 872 SQ.FT (81.01 SQ.M).
2nd Floor: Large Open Plan OFFICE. TWO FURTHER OFFICES. STORE ROOM. Male and female toilets.
NET INTERNAL SECOND FLOOR AREA : APPROXIMATELY 634 SQ.FT (58.9 SQ.M).
TOTAL NET INTERNAL FLOOR AREA : APPROXIMATELY 2,375 SQ.FT (220.6 SQ.M).
OUTSIDE: There is a car park at the rear, accessed from off Hanch Place, with space for approximately 10-12 cars. A boiler house is situated at the rear of the property approached from off the car park.
SERVICES: Usual main services are understood to be available or connected to the property. The offices are heated by way of a gas fired central heating system with hot water radiators. No tests have been applied to any of the services or appliances.
RATING DATA: (information obtained from the Valuation Office Agency Web Site):
Rateable Value and Description
Ground Floor: £11,500 Offices and Premises
First Floor: £9,500 Offices and Premises
Second Floor: £5,400 Offices and Premises
Car Space 4: £300
Car Space 5: £300
TOWN PLANNING: The property is presently occupied as offices and, while a similar use is thought appropriate, it is also believed to have potential for alternative uses, including residential conversion and Planning Permission has already been granted for conversion into a single dwellinghouse (Application No. 24/0119). Interested parties are advised to make their enquiries of the Local Authority Planning Department in respect of their intended use.
ENERGY PERFORMANCE CERTIFICATE: The property has a rating of 99 falling within Band D. A copy of the EPC will be available for inspection at the agent’s offices or on their web site.
TENURE: Believed Freehold.
VIEWINGS: Contact Fraser Wood Commercial on 01922 629000. Please note that all parties viewing the property do so at their own risk and neither the vendor nor the agent accept any responsibility or liability as a result of any such viewings.
To discuss this property call us on:
Market your property
with Fraser Wood
Book a market appraisal for your property today. Our virtual options are still available if you prefer.
